
1A Philips Lane
Denville, NJ
Welcome to 1A Philips Lane, a rare opportunity in one of Denville’s most coveted hidden gems. Nestled within an exclusive enclave of just four homes on a private cul-de-sac, this residence offers both privacy and prestige - all while being only moments away from the vibrant heart of downtown Denville.
Blending ultimate luxury with timeless craftsmanship, this home showcases premier finishes throughout. From the thoughtfully designed layout to the meticulous attention to detail, every element has been curated to create a sophisticated yet welcoming retreat.
Here, you’ll enjoy the best of both worlds: a serene, tucked-away setting and the convenience of being only a stone’s throw from shops, dining, and all that downtown Denville has to offer.
Experience unparalleled comfort, exclusivity, and elegance at 1A Philips Lane, where luxury living meets the perfect location.
Buyer Broker Compensation: 2%.
Specs & Details
Overview:
6 Bedrooms | 6.5 Bathrooms | 3 Car Garage
Lot Size: 1.23 ac
Taxes ~$29K (per Tax Assessor $28-29K)
Sq Ft.: 5,002 sq. ft. (First Floor - 2,215 sq. ft, Second Floor - 2,017 sq ft, Basement - 1,445 sq ft, Garage - 770 sq ft.)
Lakeview Elementary, Valleyview Middle School, Morris Knolls High School
Basement:
Poured concrete foundation walls
9’ ceiling height
Large recreation room with wet bar with beverage refrigerator
Full bathroom with walk-in shower
Mudroom with custom cabinetry and matching wall paneling
Tiled floors throughout
Home theater room with professional audio/video equipment, featuring:
Custom wall paneling, crown moldings with LED lighting
Carpeted floors
KEF audio equipment: speakers, subwoofer, amplifier, Integra receiver
Epson projector with 120” framed projection screen
Exterior:
Andersen 400 Series windows and sliding patio door
Custom Thermatru stained-finish fiberglass front door with sidelights
Natural stone veneer with stucco finish
Wood-grained Azek PVC–trimmed front columns and soffit
Standing seam metal roof accents over entryway and garage
6” gutters and architectural shingles by GAF
Mechanicals:
2 GE HVAC systems with A/C condensers and furnaces
Four-zone system with individual thermostats per floor
75-gallon water heater with hot water recirculator pump for quick hot water throughout the home
Electrical:
Modern 4” recessed lighting throughout
Designer LED chandeliers and bathroom sconces
Exterior lighting by Kichler with flood lights and soffit accent lights
Transfer switch installed for future generator hookup
Interior:
5” wide select white oak natural hardwood floors on first and second levels
Custom white oak stairs and rails with solid white oak box newels and modern handrails
Solid core 1 ¾” doors with Emtek designer hardware in contemporary brass and matte black with knurled handles
5” modern window and door casings on all three levels
7” modern baseboards and crown moldings in every room
Custom wall paneling on the first floor, including dining room, living room, and foyer
White oak accent ceiling designs in foyer and primary bedroom
Family room with deluxe 54” linear gas fireplace featuring:
CoolSmart Side wall vents for TV placement above fireplace
Custom one-piece stone surround with oak trim columns
White oak shelves with LED lighting and built-in cabinetry
First-floor en suite bedroom with full bath including:
Enclosed walk-in shower
Double vanity with 2” quartz top
Large-format 24” x 48” tile with electric heated floors
Designer fixtures and hardware by Brizo
Designer kitchen with custom-made white oak and white cabinetry (U.S.-made, slim shaker doors)
Oversized island with waterfall quartz sides
Quartz countertops and backsplash
Professional-grade appliances:
SubZero 48” refrigerator
Wolf 36” stove
Wolf Microwave drawer
Cove dishwasher
Large farmhouse workstation sink with Brizo designer faucet
Separate bar area with sink, Brizo faucet and beverage refrigerator
Brizo pot-filler
Walk-in pantry with custom cabinetry and quartz counters
Second floor with 5 bedrooms, including:
Full bath shared by two bedrooms with bathtub, double vanity, and linen closet
Two bedrooms with en-suite bathrooms and enclosed showers
Spacious primary suite with stepped ceiling and white oak accent
Walk-in closet with window, custom shelving, drawers, and mirror
Luxurious bathroom with large-format tile, enclosed shower with linear drain, and heated floors
Double vanity with 2” quartz counters, LED wall sconces, and mirrors
Designer soaking tub (stone resin)
Brizo satin brass designer hardware and fixtures
Second-floor laundry room with washer/dryer, cabinetry, sink, tile flooring, and quartz counters
Audio / Video:
UNIFI Dream Machine router
UNIFI 16-port switch
UNIFI AI security system with:
4 AI cameras and 2 AI dome cameras
UNIFI doorbell
All equipment CAT6 hardwired to prevent Wi-Fi interference
2 outdoor-rated wall speakers and recreation room speakers
Sonos amplifier for multi-zone sound
All wiring routed to basement mechanical room with professional rack and power backup
Exterior Site:
Three-car garage with quiet openers and finished, painted walls
Masonry-built outdoor kitchen featuring:
LYNX 42” gas grill
THOR outdoor-rated two-drawer refrigerator
Sink with hot and cold water
Rollout trash cans
Custom stone veneer and stone countertop
Masonry-built natural gas fire pit
Porcelain paver patio
Masonry front walkway and porch with natural stone veneer
Belgian block curbing, apron, and blacktop driveway
Sprinkler system
Mature privacy pines surrounding property
Take a Closer Look
Gallery


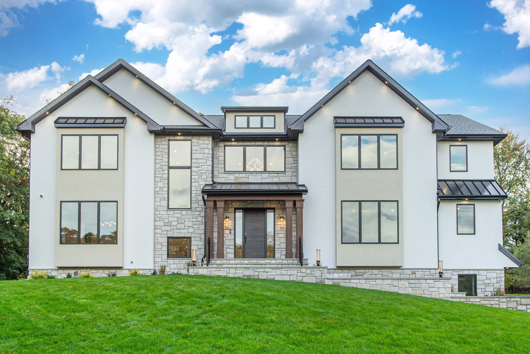
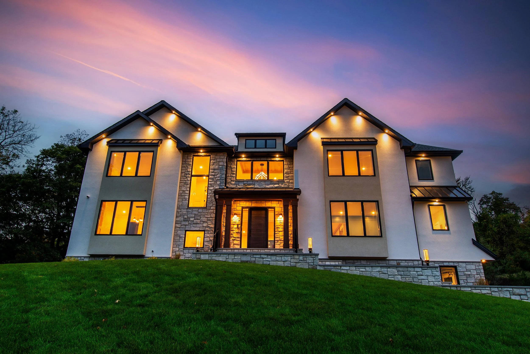



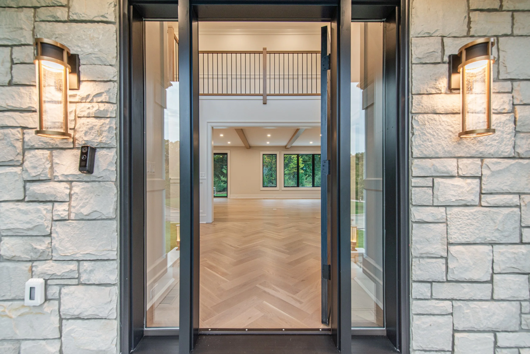











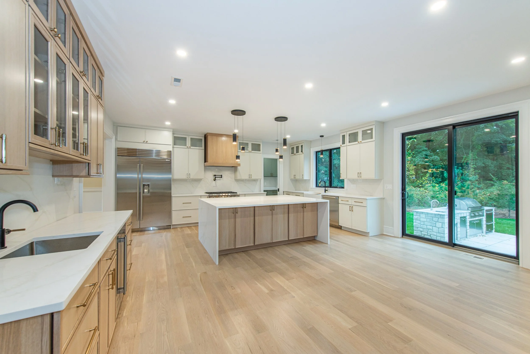

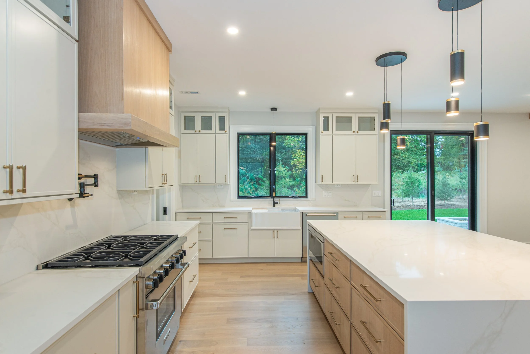

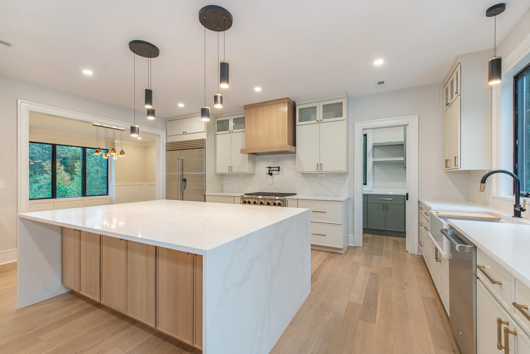

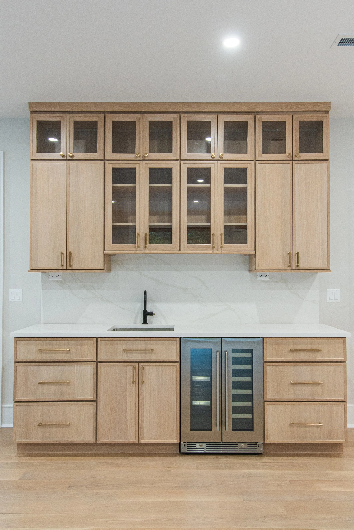
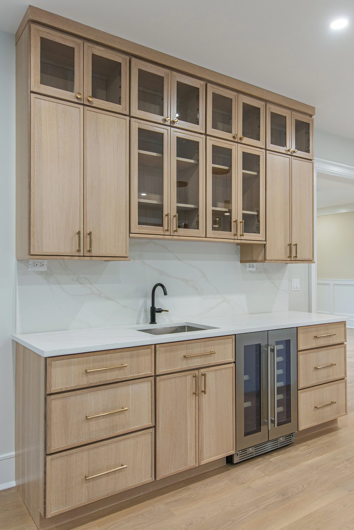





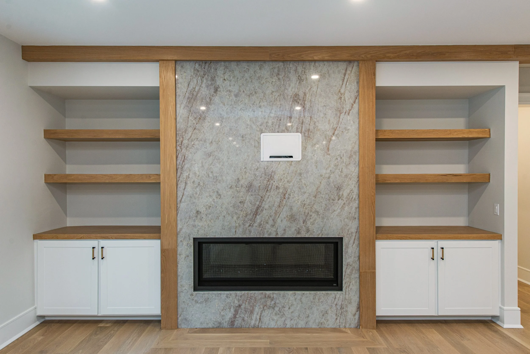
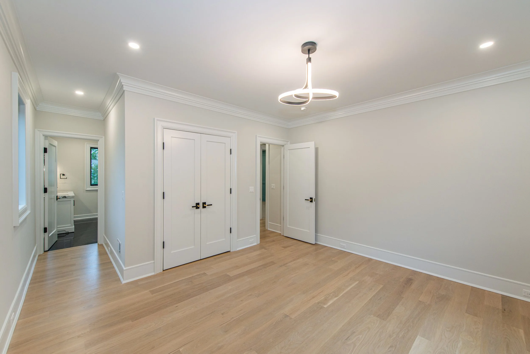


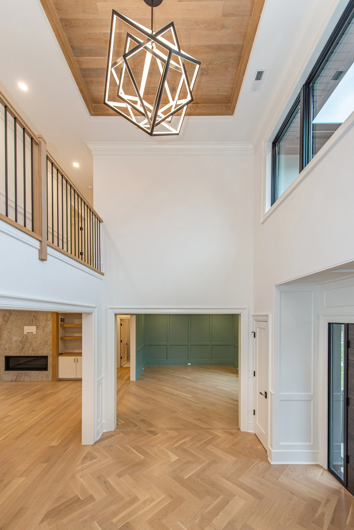








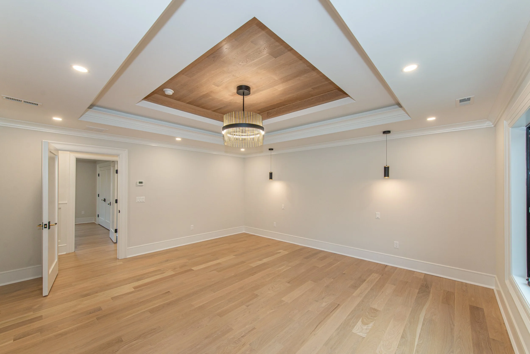
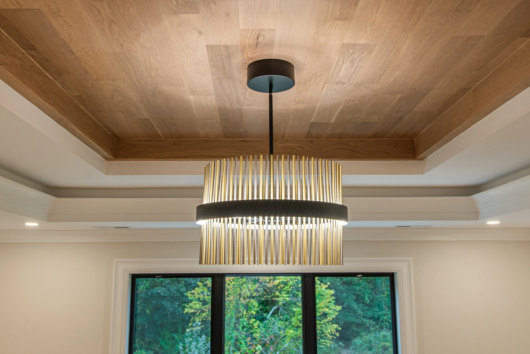












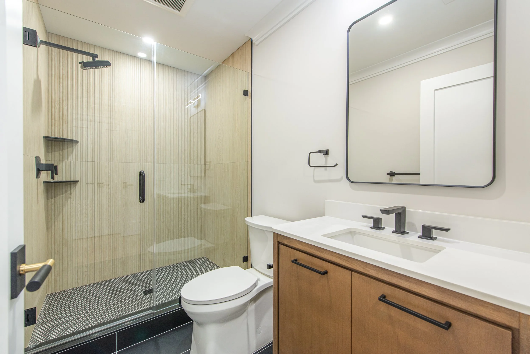




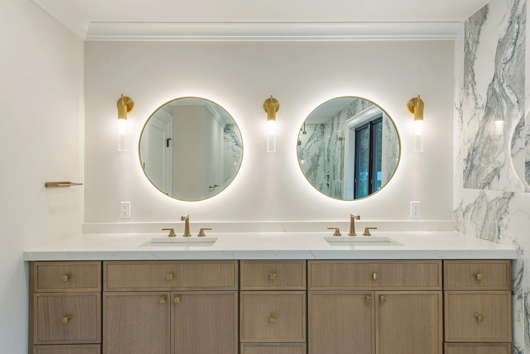


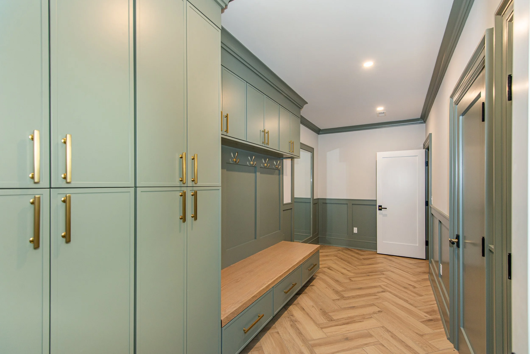

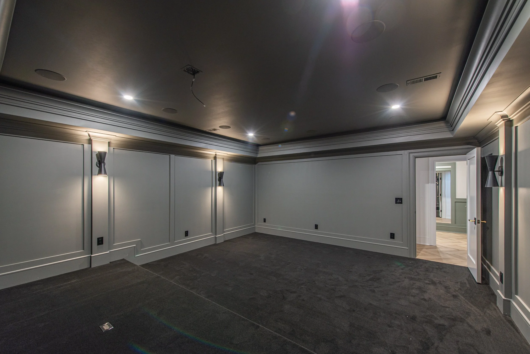

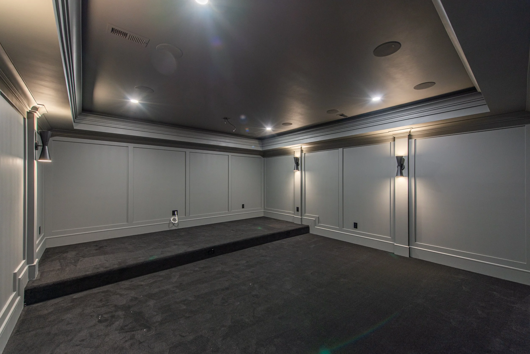






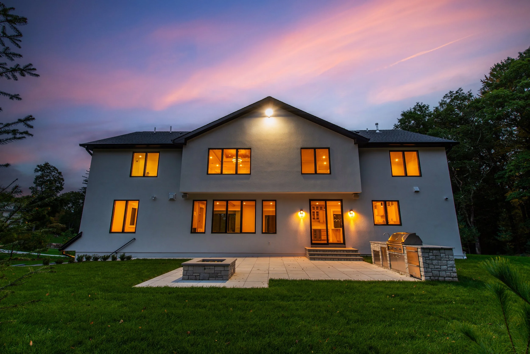



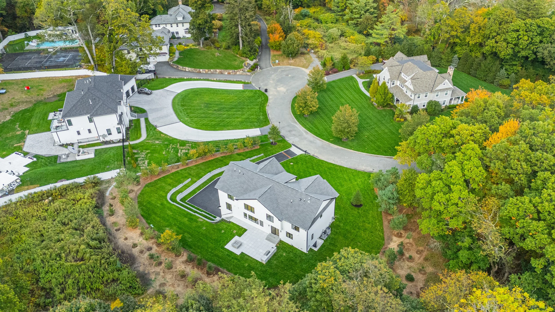




Contact us.
thepricegroupnj@gmail.com
973-255-7534
357 Springfield Ave
Summit, NJ 07901

